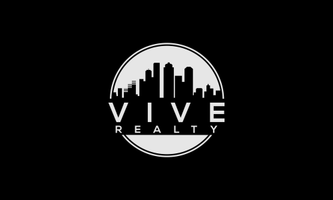1319 Fm 954 Round Top, TX 78954
UPDATED:
11/11/2024 03:54 PM
Key Details
Property Type Single Family Home
Sub Type Free Standing
Listing Status Active
Purchase Type For Sale
Square Footage 2,350 sqft
Price per Sqft $638
MLS Listing ID 58780361
Style Traditional
Bedrooms 4
Full Baths 2
Half Baths 1
Year Built 1985
Annual Tax Amount $2,632
Tax Year 2023
Lot Size 12.436 Acres
Acres 12.436
Property Description
Location
State TX
County Fayette
Rooms
Bedroom Description All Bedrooms Down,En-Suite Bath,Walk-In Closet
Other Rooms 1 Living Area, Home Office/Study, Kitchen/Dining Combo
Master Bathroom Primary Bath: Double Sinks, Primary Bath: Shower Only, Secondary Bath(s): Double Sinks, Secondary Bath(s): Tub/Shower Combo
Den/Bedroom Plus 4
Kitchen Breakfast Bar, Island w/o Cooktop, Kitchen open to Family Room, Walk-in Pantry
Interior
Interior Features Disabled Access, Fire/Smoke Alarm, Refrigerator Included, Water Softener - Owned, Window Coverings
Heating Central Electric
Cooling Central Electric
Flooring Carpet, Tile
Fireplaces Number 1
Fireplaces Type Wood Burning Fireplace
Exterior
Garage Attached Garage
Garage Spaces 2.0
Garage Description RV Parking
Pool Gunite, In Ground
Improvements 2 or More Barns,Pastures
Private Pool Yes
Building
Lot Description Wooded
Faces West
Story 1
Lot Size Range 10 Up to 15 Acres
Sewer Septic Tank
Water Well
New Construction No
Schools
Elementary Schools Round Top-Carmine Elementary School
Middle Schools Round Top-Carmine High School
High Schools Round Top-Carmine High School
School District 206 - Round Top-Carmine
Others
Senior Community No
Restrictions Restricted
Tax ID R46262
Energy Description Ceiling Fans,Digital Program Thermostat,Energy Star Appliances,Insulation - Batt,Insulation - Blown Cellulose
Acceptable Financing Cash Sale, Conventional
Tax Rate 1.19
Disclosures Sellers Disclosure
Listing Terms Cash Sale, Conventional
Financing Cash Sale,Conventional
Special Listing Condition Sellers Disclosure

GET MORE INFORMATION




