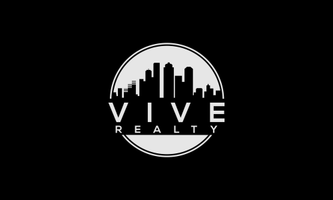10 Player Green PL The Woodlands, TX 77382

UPDATED:
10/24/2024 04:14 PM
Key Details
Property Type Single Family Home
Sub Type Single Family Detached
Listing Status Active
Purchase Type For Rent
Square Footage 5,732 sqft
Subdivision Wdlnds Village Sterling Ridge 18
MLS Listing ID 67267219
Style Traditional
Bedrooms 5
Full Baths 5
Half Baths 2
Rental Info Long Term,One Year
Year Built 2002
Available Date 2024-10-24
Lot Size 0.408 Acres
Acres 0.408
Property Description
Location
State TX
County Montgomery
Community The Woodlands
Area The Woodlands
Rooms
Bedroom Description Primary Bed - 1st Floor,Walk-In Closet
Other Rooms 1 Living Area, Den, Family Room, Formal Dining, Gameroom Up, Home Office/Study, Kitchen/Dining Combo, Living Area - 1st Floor, Utility Room in House
Master Bathroom Half Bath, Primary Bath: Double Sinks, Primary Bath: Separate Shower
Den/Bedroom Plus 5
Kitchen Kitchen open to Family Room, Pantry, Pot Filler
Interior
Interior Features 2 Staircases, Alarm System - Owned, Balcony, Central Vacuum, Crown Molding, Dryer Included, Fire/Smoke Alarm, Formal Entry/Foyer, Fully Sprinklered, High Ceiling, Prewired for Alarm System, Refrigerator Included, Spa/Hot Tub, Washer Included, Wet Bar, Window Coverings, Wine/Beverage Fridge, Wired for Sound
Heating Central Gas
Cooling Central Electric
Flooring Carpet, Travertine, Wood
Fireplaces Number 3
Fireplaces Type Gaslog Fireplace
Appliance Dryer Included, Refrigerator, Washer Included
Exterior
Exterior Feature Back Yard, Back Yard Fenced, Balcony, Balcony/Terrace, Fully Fenced, Mosquito Control System, Outdoor Kitchen, Patio/Deck, Sprinkler System, Trash Pick Up
Parking Features Attached Garage, Oversized Garage
Garage Spaces 3.0
Garage Description Auto Driveway Gate, Driveway Gate
Pool Above Ground, Gunite, Heated, In Ground
Utilities Available Pool Maintenance, Yard Maintenance
Street Surface Concrete,Gutters
Private Pool Yes
Building
Lot Description In Golf Course Community, On Golf Course, Subdivision Lot
Faces West
Story 2
Lot Size Range 1/2 Up to 1 Acre
Water Water District
New Construction No
Schools
Elementary Schools Deretchin Elementary School
Middle Schools Mccullough Junior High School
High Schools The Woodlands High School
School District 11 - Conroe
Others
Pets Allowed Case By Case Basis
Senior Community No
Restrictions Deed Restrictions
Tax ID 9699-18-01100
Energy Description Attic Fan,Attic Vents,Ceiling Fans,Digital Program Thermostat
Disclosures No Disclosures
Special Listing Condition No Disclosures
Pets Allowed Case By Case Basis

GET MORE INFORMATION




