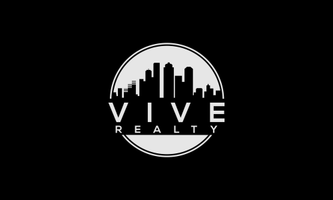1010 Mcmurtry Ridge DR Katy, TX 77494
UPDATED:
10/18/2024 02:18 PM
Key Details
Property Type Single Family Home
Listing Status Active
Purchase Type For Sale
Square Footage 4,427 sqft
Price per Sqft $211
Subdivision Willow Fork Groves Sec 1
MLS Listing ID 43088103
Style Traditional
Bedrooms 4
Full Baths 4
Half Baths 1
HOA Fees $1,450/ann
HOA Y/N 1
Year Built 2021
Annual Tax Amount $23,612
Tax Year 2023
Lot Size 0.250 Acres
Acres 0.2503
Property Description
Location
State TX
County Fort Bend
Area Katy - Southwest
Rooms
Bedroom Description 2 Bedrooms Down,En-Suite Bath,Walk-In Closet
Other Rooms Gameroom Up, Home Office/Study, Media
Master Bathroom Full Secondary Bathroom Down, Half Bath, Primary Bath: Double Sinks, Primary Bath: Separate Shower
Kitchen Island w/o Cooktop, Kitchen open to Family Room, Pantry, Reverse Osmosis
Interior
Interior Features Formal Entry/Foyer, High Ceiling, Water Softener - Owned, Window Coverings
Heating Central Gas
Cooling Central Electric
Flooring Vinyl Plank
Fireplaces Number 1
Fireplaces Type Gaslog Fireplace
Exterior
Exterior Feature Back Yard Fenced
Garage Attached Garage
Garage Spaces 3.0
Roof Type Composition
Private Pool No
Building
Lot Description Subdivision Lot
Dwelling Type Free Standing
Story 2
Foundation Slab
Lot Size Range 0 Up To 1/4 Acre
Water Water District
Structure Type Brick,Cement Board,Stucco
New Construction No
Schools
Elementary Schools Woodcreek Elementary School
Middle Schools Woodcreek Junior High School
High Schools Tompkins High School
School District 30 - Katy
Others
HOA Fee Include Clubhouse,Recreational Facilities
Senior Community No
Restrictions Deed Restrictions
Tax ID 9551-01-003-0010-914
Energy Description Energy Star Appliances,Energy Star/CFL/LED Lights,Insulated/Low-E windows
Tax Rate 2.7801
Disclosures Sellers Disclosure
Special Listing Condition Sellers Disclosure

GET MORE INFORMATION




