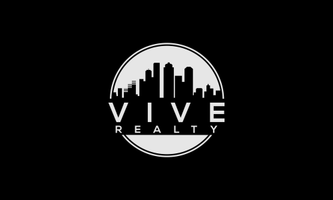2910 Cline ST Houston, TX 77020

UPDATED:
11/23/2024 03:40 PM
Key Details
Property Type Condo, Townhouse
Sub Type Townhouse Condominium
Listing Status Active
Purchase Type For Rent
Square Footage 1,861 sqft
Subdivision Cline Homes
MLS Listing ID 93630384
Style Contemporary/Modern
Bedrooms 3
Full Baths 3
Rental Info Long Term,One Year
Year Built 2020
Available Date 2024-10-25
Lot Size 1,434 Sqft
Acres 0.0329
Property Description
expansive windows & vaulted ceilings, this residence bathes in natural light while offering stunning views
of the DT skyline. The inviting living area seamlessly transitions into a chef?s kitchen, equipped with
elegant countertops & stainless steel appliances, perfect for both entertaining & everyday enjoyment. The
primary br is a luxurious spacious sanctuary, w/a generous walk-in closet, an oversized shower,
& dual sinks, ensuring both comfort & style. Relax on your 3rd fl balcony & enjoy breathtaking panoramic views of the city?perfect for morning or night. Situated just minutes from the dynamic East River development, you?ll have quick access to pickleball courts, a golf course, boutique shopping, and a variety of delightful restaurants, making urban living effortless & enjoyable. Don?t miss this fantastic opportunity for sophisticated city living
with every convenience at your fingertips.
Location
State TX
County Harris
Area Denver Harbor
Rooms
Bedroom Description 1 Bedroom Down - Not Primary BR,1 Bedroom Up,En-Suite Bath,Primary Bed - 3rd Floor,Walk-In Closet
Other Rooms 1 Living Area, Entry, Kitchen/Dining Combo, Living Area - 2nd Floor, Living/Dining Combo, Utility Room in House
Master Bathroom Full Secondary Bathroom Down, Primary Bath: Shower Only, Secondary Bath(s): Tub/Shower Combo
Den/Bedroom Plus 3
Kitchen Kitchen open to Family Room, Pantry, Pots/Pans Drawers, Soft Closing Drawers, Under Cabinet Lighting
Interior
Interior Features Dryer Included, Fire/Smoke Alarm, Formal Entry/Foyer, High Ceiling, Refrigerator Included, Washer Included, Window Coverings
Heating Central Gas
Cooling Central Electric
Flooring Carpet, Wood
Appliance Dryer Included, Refrigerator, Washer Included
Exterior
Exterior Feature Balcony, Balcony/Terrace
Parking Features Attached Garage
Garage Spaces 2.0
Garage Description Double-Wide Driveway
Utilities Available None Provided
View West
Street Surface Concrete
Private Pool No
Building
Lot Description Patio Lot
Faces West
Story 3
Lot Size Range 0 Up To 1/4 Acre
Sewer Public Sewer
Water Public Water
New Construction No
Schools
Elementary Schools Bruce Elementary School
Middle Schools Mcreynolds Middle School
High Schools Wheatley High School
School District 27 - Houston
Others
Pets Allowed Case By Case Basis
Senior Community No
Restrictions Deed Restrictions
Tax ID 137-792-001-0003
Energy Description Ceiling Fans,Digital Program Thermostat,Energy Star Appliances,High-Efficiency HVAC,HVAC>13 SEER,Insulated/Low-E windows,Insulation - Batt
Disclosures No Disclosures
Special Listing Condition No Disclosures
Pets Allowed Case By Case Basis

GET MORE INFORMATION




