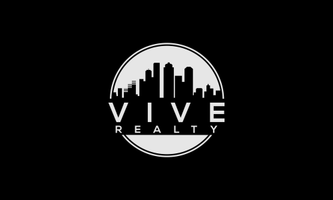1284 Bella Luna LN League City, TX 77573
UPDATED:
11/16/2024 09:05 AM
Key Details
Property Type Single Family Home
Listing Status Active
Purchase Type For Sale
Square Footage 5,071 sqft
Price per Sqft $294
Subdivision Tuscan Lakes
MLS Listing ID 10281949
Style Mediterranean
Bedrooms 4
Full Baths 4
Half Baths 1
HOA Fees $1,640/ann
HOA Y/N 1
Year Built 2005
Annual Tax Amount $27,224
Tax Year 2023
Lot Size 0.463 Acres
Acres 0.4633
Property Description
Location
State TX
County Galveston
Area League City
Rooms
Bedroom Description 2 Bedrooms Down,All Bedrooms Up,Primary Bed - 1st Floor,Sitting Area,Walk-In Closet
Other Rooms Breakfast Room, Family Room, Formal Dining, Formal Living, Gameroom Up, Guest Suite, Kitchen/Dining Combo, Quarters/Guest House, Utility Room in House, Wine Room
Master Bathroom Primary Bath: Double Sinks, Primary Bath: Separate Shower, Primary Bath: Soaking Tub, Secondary Bath(s): Separate Shower, Secondary Bath(s): Tub/Shower Combo
Den/Bedroom Plus 5
Kitchen Island w/o Cooktop, Kitchen open to Family Room, Pantry
Interior
Interior Features 2 Staircases, Alarm System - Owned, Balcony, Crown Molding, Fire/Smoke Alarm, Formal Entry/Foyer, High Ceiling, Window Coverings
Heating Central Gas
Cooling Central Electric
Flooring Carpet, Travertine, Wood
Fireplaces Number 3
Fireplaces Type Gaslog Fireplace
Exterior
Exterior Feature Back Yard Fenced, Covered Patio/Deck, Fully Fenced, Mosquito Control System, Outdoor Fireplace, Spa/Hot Tub, Sprinkler System
Garage Attached Garage
Garage Spaces 3.0
Garage Description Auto Driveway Gate, Auto Garage Door Opener
Pool Gunite
Waterfront Description Lake View,Lakefront
Roof Type Tile
Street Surface Concrete,Curbs
Private Pool Yes
Building
Lot Description Water View, Waterfront
Dwelling Type Free Standing
Story 2
Foundation Slab
Lot Size Range 1/4 Up to 1/2 Acre
Builder Name Dan Wallrath Custom Homes
Water Water District
Structure Type Stucco
New Construction No
Schools
Elementary Schools Goforth Elementary School
Middle Schools Leaguecity Intermediate School
High Schools Clear Creek High School
School District 9 - Clear Creek
Others
Senior Community No
Restrictions Deed Restrictions
Tax ID 7243-1002-0008-000
Energy Description Ceiling Fans,Digital Program Thermostat,Generator,Insulation - Other
Acceptable Financing Cash Sale, Conventional
Tax Rate 2.2115
Disclosures Exclusions, Mud, Sellers Disclosure
Listing Terms Cash Sale, Conventional
Financing Cash Sale,Conventional
Special Listing Condition Exclusions, Mud, Sellers Disclosure

GET MORE INFORMATION




