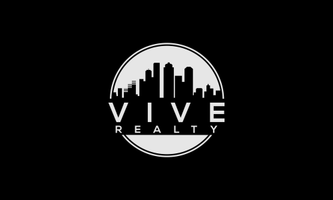7531 Basswood Forest CT Houston, TX 77095
OPEN HOUSE
Sat Nov 23, 10:00am - 12:00pm
UPDATED:
11/23/2024 06:02 PM
Key Details
Property Type Single Family Home
Listing Status Active
Purchase Type For Sale
Square Footage 2,024 sqft
Price per Sqft $175
Subdivision Copperfield Westcreek Village
MLS Listing ID 25455975
Style Traditional
Bedrooms 4
Full Baths 2
HOA Fees $750/ann
HOA Y/N 1
Year Built 1991
Annual Tax Amount $7,171
Tax Year 2023
Lot Size 7,913 Sqft
Acres 0.1817
Property Description
Don?t miss this 4-bedroom, 2-bath gem on a large lot! Enjoy the open floor plan with a spacious family room, formal dining area, and breakfast bar overlooking the covered patio. The kitchen features an island, ample storage, and plenty of counter space. Relax by the cozy fireplace in the living room, perfect for Texas winters.
The private master suite offers plenty of space, a jetted tub, oversized shower, and a walk-in closet. Three additional bedrooms complete the split floor plan. Updates include HVAC (May 2023), roof (March 2023), piping (2022), fresh paint (Nov 2024), a fence with oversized gates (2022), and flooring (2022).
Step outside to the extended covered patio, ideal for relaxing, dining, and BBQs. Enjoy being within walking distance of the park, pool, and sand volleyball court. This move-in-ready home won?t last long?schedule your showing today!
Location
State TX
County Harris
Area Copperfield Area
Rooms
Bedroom Description All Bedrooms Down,Primary Bed - 1st Floor,Split Plan,Walk-In Closet
Other Rooms 1 Living Area, Breakfast Room, Formal Dining, Living Area - 1st Floor, Utility Room in House
Master Bathroom Primary Bath: Double Sinks, Primary Bath: Jetted Tub, Primary Bath: Separate Shower
Kitchen Breakfast Bar, Island w/ Cooktop, Kitchen open to Family Room, Pantry
Interior
Interior Features Crown Molding, Fire/Smoke Alarm, Formal Entry/Foyer, Prewired for Alarm System
Heating Central Gas
Cooling Central Electric
Flooring Laminate, Tile
Fireplaces Number 1
Fireplaces Type Gas Connections
Exterior
Exterior Feature Back Yard, Back Yard Fenced, Covered Patio/Deck, Fully Fenced, Patio/Deck, Side Yard, Sprinkler System, Subdivision Tennis Court
Garage Attached Garage
Garage Spaces 2.0
Garage Description Double-Wide Driveway
Roof Type Composition
Street Surface Concrete
Private Pool No
Building
Lot Description Cul-De-Sac, Subdivision Lot
Dwelling Type Free Standing
Story 1
Foundation Slab
Lot Size Range 0 Up To 1/4 Acre
Water Water District
Structure Type Brick
New Construction No
Schools
Elementary Schools Holmsley Elementary School
Middle Schools Aragon Middle School
High Schools Langham Creek High School
School District 13 - Cypress-Fairbanks
Others
HOA Fee Include Clubhouse,Other,Recreational Facilities
Senior Community No
Restrictions Deed Restrictions
Tax ID 117-199-003-0050
Energy Description Ceiling Fans
Acceptable Financing Cash Sale, Conventional, FHA, VA
Tax Rate 2.137
Disclosures Mud, Sellers Disclosure
Listing Terms Cash Sale, Conventional, FHA, VA
Financing Cash Sale,Conventional,FHA,VA
Special Listing Condition Mud, Sellers Disclosure

GET MORE INFORMATION




