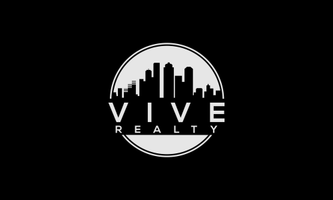8515 Hornwood DR Houston, TX 77036
UPDATED:
11/23/2024 09:41 PM
Key Details
Property Type Single Family Home
Listing Status Active
Purchase Type For Sale
Square Footage 2,058 sqft
Price per Sqft $173
Subdivision Sharpstown Cntry Club Sec
MLS Listing ID 55772796
Style Traditional
Bedrooms 3
Full Baths 2
HOA Fees $250/ann
Year Built 1966
Annual Tax Amount $5,864
Tax Year 2017
Lot Size 10,320 Sqft
Acres 0.237
Property Description
Location
State TX
County Harris
Area Sharpstown Area
Rooms
Bedroom Description 1 Bedroom Up,All Bedrooms Up,Primary Bed - 1st Floor
Other Rooms Breakfast Room, Formal Dining, Formal Living, Living Area - 1st Floor
Interior
Interior Features Alarm System - Owned, Dryer Included, Fire/Smoke Alarm, Prewired for Alarm System, Refrigerator Included, Washer Included, Wet Bar
Heating Central Electric, Central Gas
Cooling Central Electric, Central Gas
Flooring Laminate, Tile, Wood
Fireplaces Number 1
Fireplaces Type Wood Burning Fireplace
Exterior
Exterior Feature Back Yard, Back Yard Fenced, Covered Patio/Deck, Fully Fenced, Sprinkler System
Garage Detached Garage
Garage Spaces 2.0
Garage Description Driveway Gate
Pool In Ground
Roof Type Composition
Street Surface Asphalt
Accessibility Driveway Gate
Private Pool Yes
Building
Lot Description Subdivision Lot
Dwelling Type Free Standing
Story 1
Foundation Slab
Lot Size Range 0 Up To 1/4 Acre
Sewer Public Sewer
Water Public Water
Structure Type Brick,Wood
New Construction No
Schools
Elementary Schools Neff Elementary School
Middle Schools Sugar Grove Middle School
High Schools Sharpstown High School
School District 27 - Houston
Others
HOA Fee Include Other
Senior Community No
Restrictions Deed Restrictions
Tax ID 096-513-000-0002
Ownership Full Ownership
Energy Description Attic Fan,Attic Vents,Ceiling Fans,Digital Program Thermostat
Acceptable Financing Cash Sale, Conventional, FHA
Tax Rate 2.6063
Disclosures Sellers Disclosure
Listing Terms Cash Sale, Conventional, FHA
Financing Cash Sale,Conventional,FHA
Special Listing Condition Sellers Disclosure

GET MORE INFORMATION




