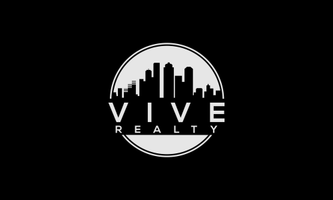For more information regarding the value of a property, please contact us for a free consultation.
7111 Oak View DR Dickinson, TX 77539
Want to know what your home might be worth? Contact us for a FREE valuation!

Our team is ready to help you sell your home for the highest possible price ASAP
Key Details
Property Type Single Family Home
Listing Status Sold
Purchase Type For Sale
Square Footage 3,777 sqft
Price per Sqft $305
Subdivision The Lakes Of Bay Area Sec 1
MLS Listing ID 23903191
Style Mediterranean
Bedrooms 3
Full Baths 3
HOA Fees $58/ann
Year Built 2016
Annual Tax Amount $14,159
Tax Year 2023
Lot Size 1.360 Acres
Property Description
Luxurious, unique custom home in Lakes of Bay Area subdivision. 3-bedroom, 3-bath open-concept home boasts varied lofty ceiling heights; storm-proof windows/natural light; arched ceilings and walls; stone masonry accents; granite and marble counters; built-ins; and wood, tile, and carpet flooring throughout. Grand foyer opens to family room with double-sided fireplace. Gourmet kitchen has stainless Monogram appliances; custom cabinetry; island with breakfast bar; and large, custom adjacent dining area. Primary en-suite bath features double sinks; whirlpool tub; custom shower and massive walk-in closet. Secondary bedrooms feature built-ins and walk-in closets. Media room boasts beautiful design and best of home theater equipment. Climate-controlled sun room with indoor swim spa and hot tub opens to back porch. Massive 1800+ sf climate-controlled, finished garage includes RV storage with full hookups, and basketball/pickleball courts. SO many details can?t be listed here! A MUST SEE!
Location
State TX
County Galveston
Area Santa Fe
Rooms
Other Rooms Family Room, Home Office/Study, Kitchen/Dining Combo, Living Area - 1st Floor, Media, Utility Room in House
Kitchen Breakfast Bar, Island w/o Cooktop, Pots/Pans Drawers, Soft Closing Cabinets, Soft Closing Drawers, Under Cabinet Lighting, Walk-in Pantry
Interior
Heating Propane
Cooling Central Electric
Flooring Carpet, Slate, Tile, Wood
Fireplaces Number 1
Fireplaces Type Gas Connections, Gaslog Fireplace
Exterior
Exterior Feature Back Yard, Back Yard Fenced, Covered Patio/Deck, Outdoor Fireplace, Partially Fenced, Porch, Side Yard, Spa/Hot Tub, Sprinkler System
Garage Attached Garage, Oversized Garage
Garage Spaces 3.0
Garage Description Additional Parking, Auto Garage Door Opener, EV Charging Station, RV Parking
Pool Enclosed, Fiberglass, Heated, In Ground
Roof Type Composition
Building
Lot Description Subdivision Lot
Story 1
Foundation Slab
Sewer Septic Tank
Water Aerobic, Well
Structure Type Stone,Stucco,Wood
New Construction No
Schools
Elementary Schools Roy J. Wollam Elementary School
Middle Schools Santa Fe Junior High School
High Schools Santa Fe High School
School District 45 - Santa Fe
Others
Acceptable Financing Cash Sale, Conventional, FHA, VA
Listing Terms Cash Sale, Conventional, FHA, VA
Special Listing Condition Sellers Disclosure
Read Less

Bought with eXp Realty, LLC
GET MORE INFORMATION




